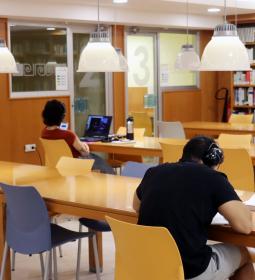The Local Government Board has approved the project, valued at about 210,000 euros and that foresees acting inside and on the cover of this defensive tower
Benidorm opts for a grant to act in Torre de Morales, BIC of the 16th century

Benidorm City Council will opt for a grant to act in Torre de Morales, a defensive construction dating back to the 16th century and declared of Cultural Interest (BIC) since 1996. The councilor for Historical Heritage, Ana Pellicer, explained that " Local Government Board " has approved the report of this action "to participate in" the call for grants for actions of conservation and protection of real estate Valencian heritage "published by the Ministry of Education, Research, Culture and Sports last 4 of June.
The project is valued at 207,536.37 euros, and proposes "acting on the surface of the tower and also in the interior, making it visitable since today it is completely closed and bricked up". Pellicer explained that, according to the rules of the call, "we would opt for 40% of grants, and 60% of the remaining expenditure would be financed with municipal funds".
The head of Historical Heritage has reminded that this BIC is located on Villajoyosa Avenue, in a area that in the sixteenth century was located next to the Camino Real.
According to the file published by the General Directorate of Culture, that of Morales is "a prismatic tower about four meters square on the base. It is preserved up to the approximate height of seven meters. Its factory is irregularly sized masonry taken with mortar that is cement in the most modern repairs. The corners are reinforced by ashlars of different sizes ".
In addition, it was used as "housing", and "three levels of floors are distributed inside". Previously these three levels were connected to each other by a spiral staircase. Hence, the project contemplates the construction of a ladder of this type once the improper elements inside the tower are demolished. Likewise, the project plans to restore the roof, allowing the exit to the exterior, replace the wooden carpentry, install electric light inside, and eliminate the lighting bulbs located in the face of the tower, replacing them with others located at a suitable distance.
Pellicer has reported that the action also includes the installation of informative and descriptive panels of the tower, and added that "with this project we continue to value our historical heritage."




